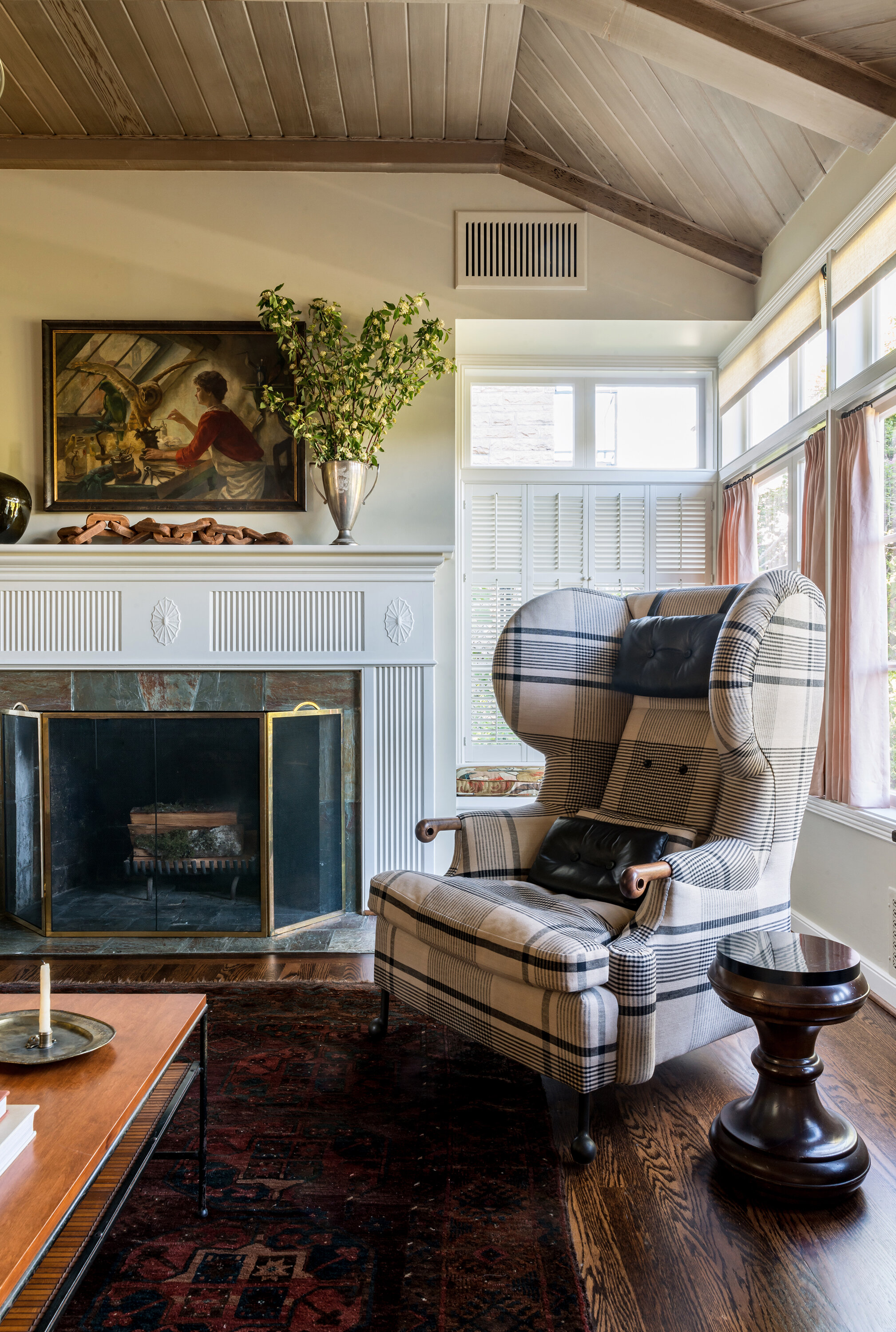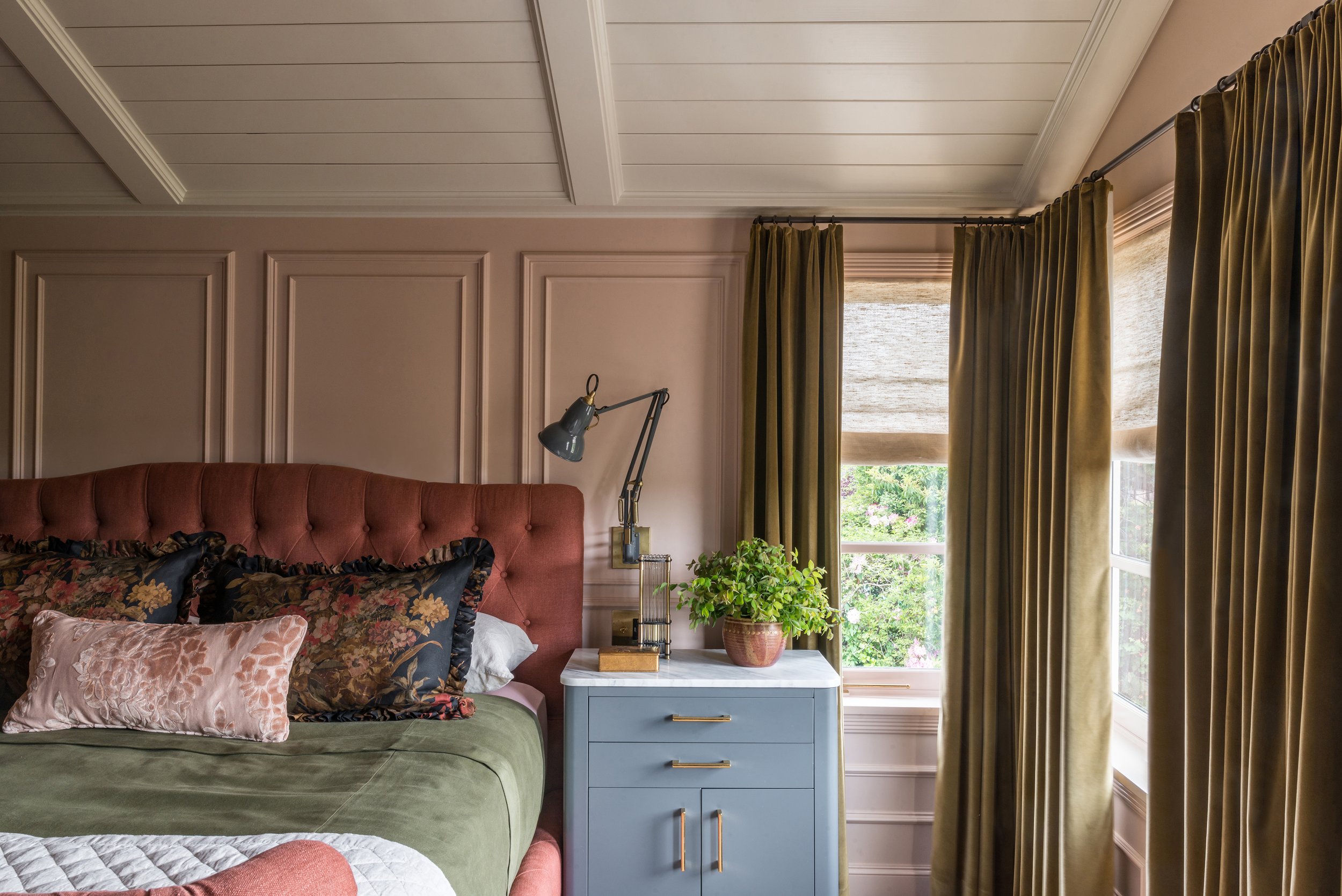Eclectically English Cottage Bungalow
Project Type
Residential Renovation and Furnishings
Scope
Interior architectural finishes selection, kitchen and bath design, lighting design, construction coordination, furnishings selection and placement
Partners and Collaborations
Construction and Architectural Design: Mallet Design Build
Cottage Style in the City
Nestled amongst the hillside of the northern most tip of Seattle’s Capitol Hill neighborhood, this 1930s cottage style bungalow has expansive views of Lake Washington and the Cascades. The home’s original design features charming architectural details from the intimate entryway to the tongue and groove paneled ceiling in the living room to the painted brick exterior and cedar shake roof.
The client wanted her home to be infused with wit, sophistication and the unexpected. For the furnishings we incorporated a mix of vintage, antique and custom furniture along with pieces from the client’s own collection. To create a cohesive look and feel, we focused on a palette of moody pinks, greens and golds with textiles patterned in florals, plaids and fauna with comforting layers of texture, such as velvet, leather and linens.
For the renovations we created a luxurious primary suite adding square footage by encompassing a deck, bespoke millwork and walnut joinery. The spa like primary bath provides an exceptional bathing experience complete with a soaking tub, private wet room and dressing room, with the two areas connected by a custom mosaic marble floral tiled floor. The moody painted custom cabinetry in the kitchen maximize storage.
This project was featured as a complete home tour in both print and online in The Wall Street Journal Off Duty section and a full online feature on House and Gardens UK, along with several stories in Living Etc featuring the kitchen and primary bedroom.






































